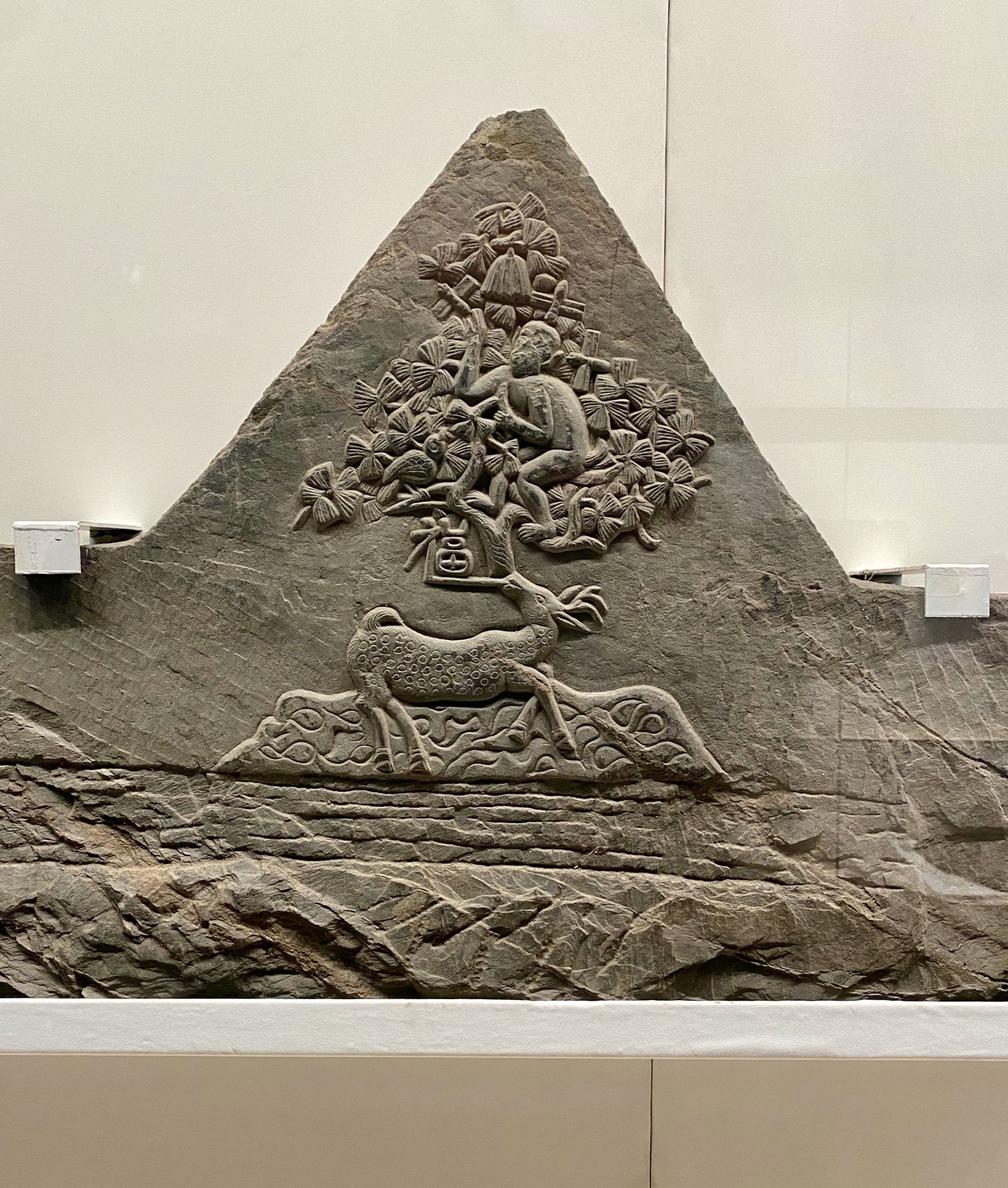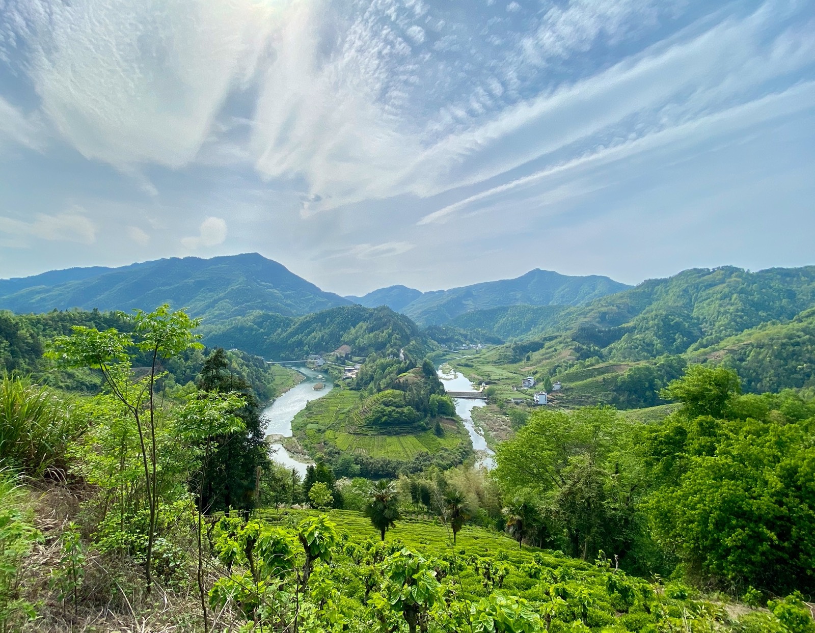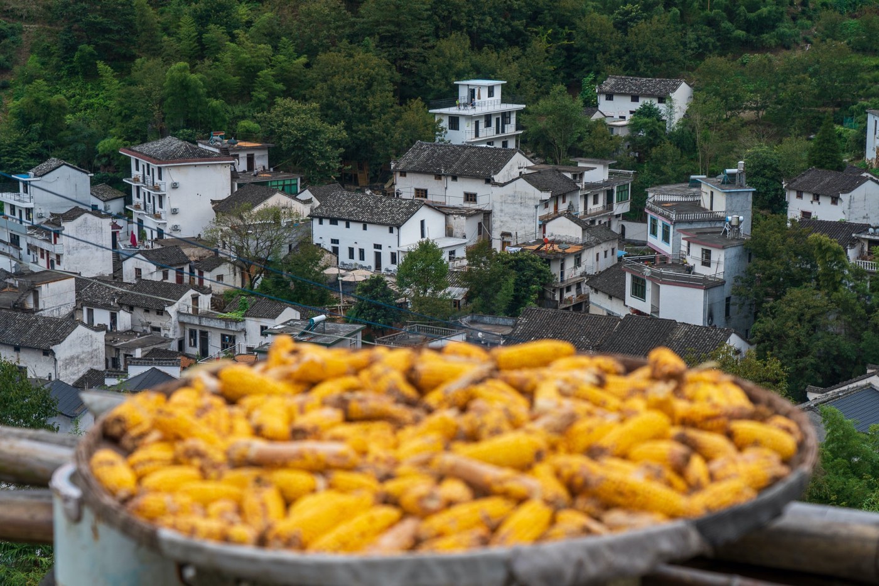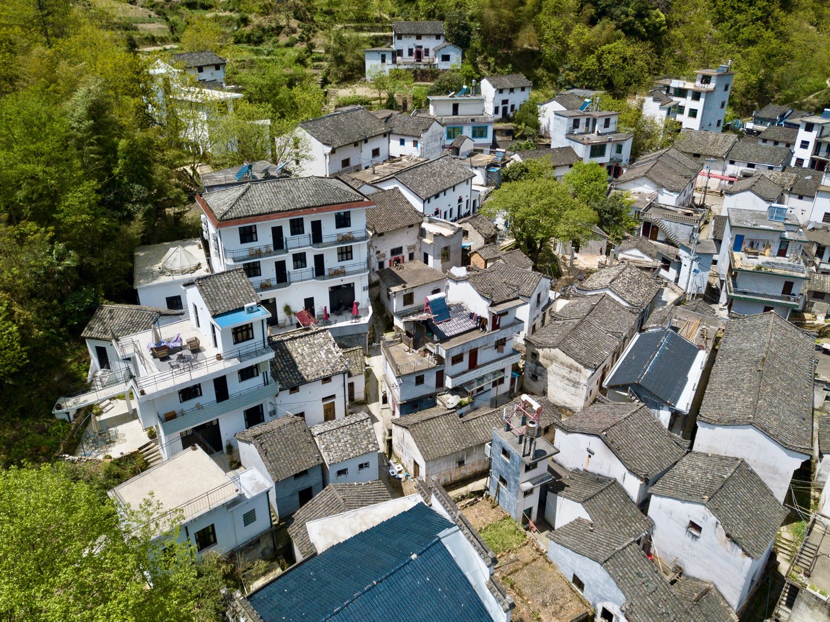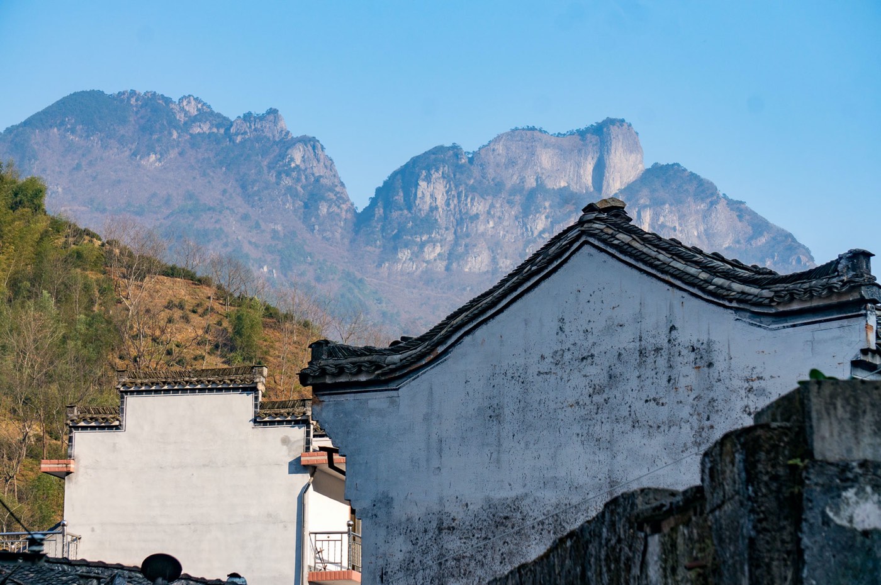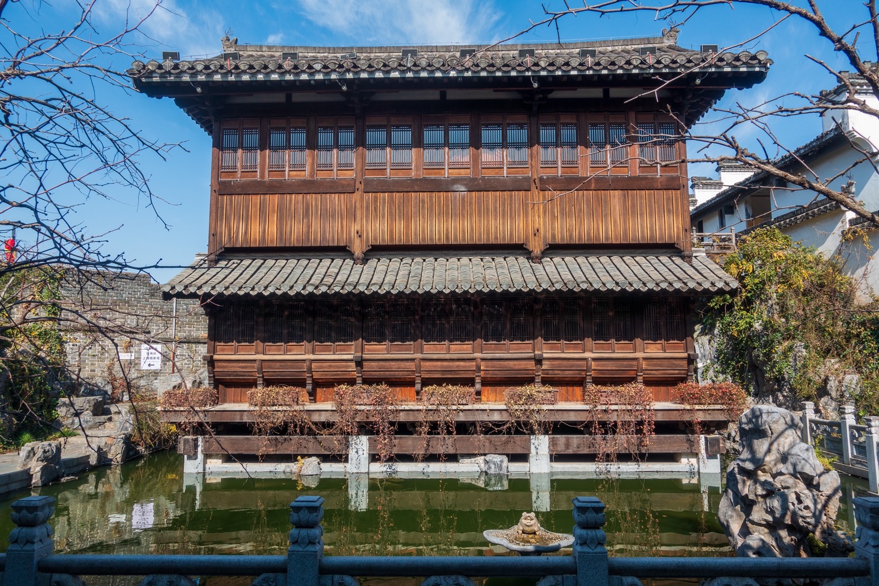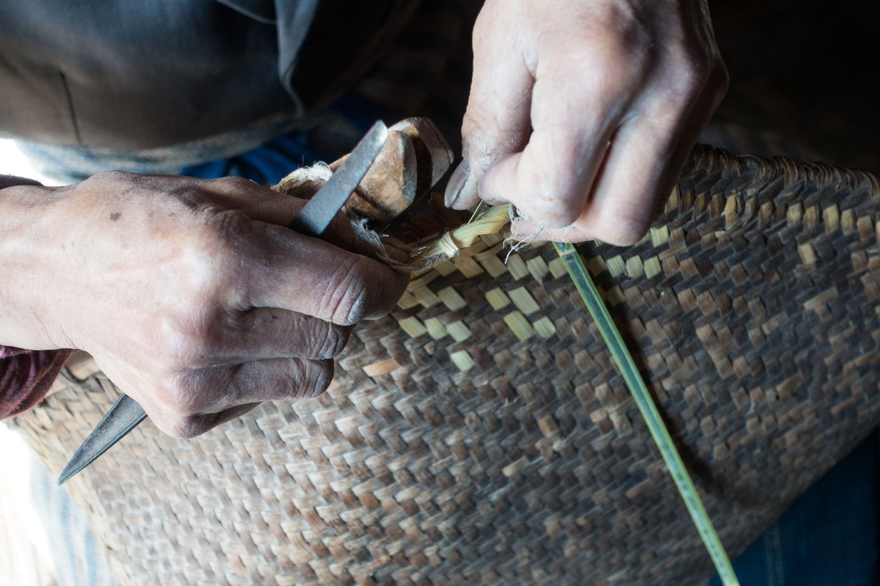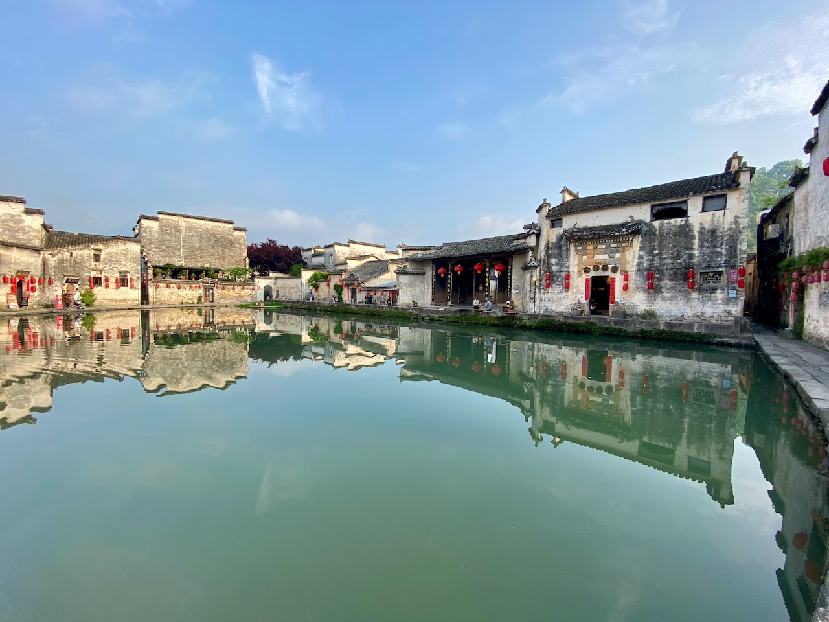Huizhou architecture is a very important part of the local culture. The highlights are the stories told traditionally through the wood, stone and tile carvings on the buildings and up to recently painted above doors and windows of the houses. Below is a brief introduction:
The main towns sprang up along the main river arteries and flatter lands surrounding them. Hill villages were built around a source of water and protection from the environment below hilltops or hidden in horseshoe-shaped depressions. The larger buildings were mostly courtyard layouts in form, with narrow streets or waterways connecting them. High white walls kept people out, small lane-side windows kept the ladies of the house concealed with the heart of the house being its internal open courtyard. Food would be cooked in the courtyard and public receptions would take place there too. Many of the larger houses had multiple levels going back and up. The elder and more senior members of the family would live further protected at the back.
The majority of the houses were small and dark, wooden framed and mud-walled (mud brick or rammed earth) of two levels. You would enter through a double door into a living/eating room, many times a double-height level allowing more light and air to circulate. Mud or stone floors kept things cool in summer and the thermal mass of the building would be cooled at night making hot summer mornings on the ground floors quite comfortable. The houses had no heating making cold damp winters unforgiving. Instead, people walked, and still walk around with little portable charcoal heaters which they put under their chairs or warm their hands with. Stairs were located at the back of the houses with two small rooms on either side. On the second floor would be bedrooms with very thin wooden panels dividing each room and wooden floorboards. This would make for a very communal family existence!. Above this would be another floor or a tiled pitch roof floor. This was not always lived in as the heat in summer was too much and the vented tiles too cold for winter. Items were stored and dried here as well. Below the house many times there was a room for the family pig and also one for your coffin. It was and still is a local tradition that you prepare your own coffin at age 40 and keep it in the basement of your home. Cooking for smell and fire reasons would normally take place in smaller outhouses. Plumbing was non-existent and water would be collected from the local river, well or from the rain.
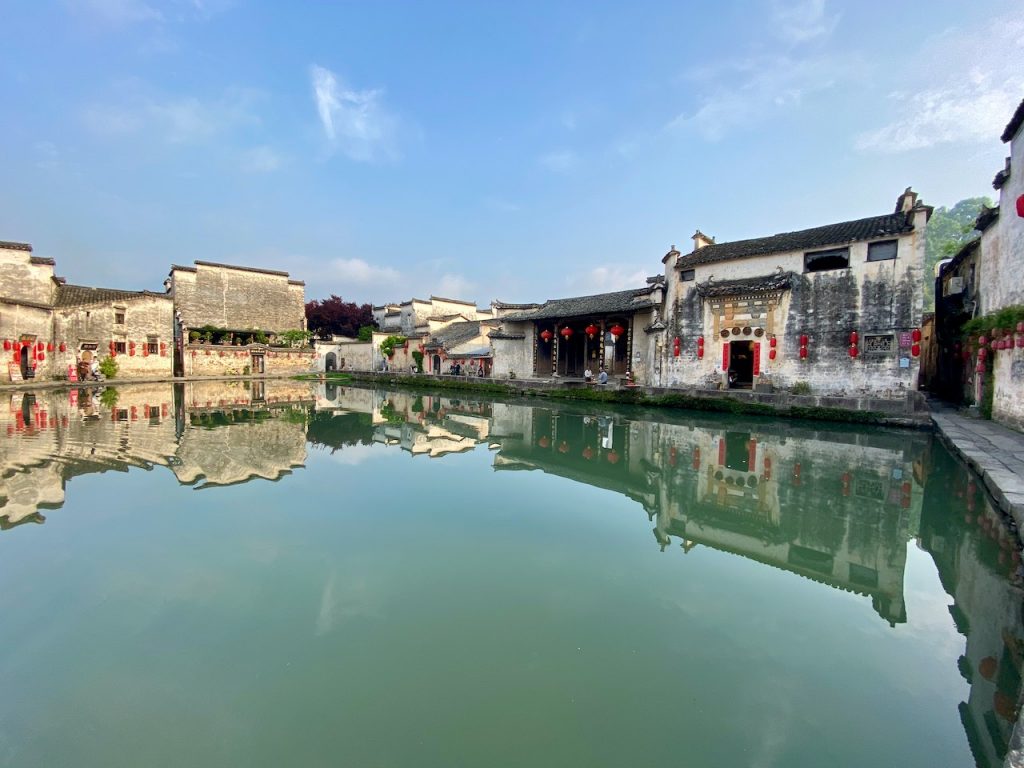
The value of the home dwellings was in their wooden frame structures. The bigger the wooden columns and beams and the more elaborate the carvings the stronger the family. Important family and local traditional stories were carved on doorways and the ends of beams. Some to preserve family identity, some to ward off demons, some for Fengshui. For the poorer families, they would resort to painting stories on the facades which again still goes on till today.
The architecture is very organic in material selection and thus every year buildings burn down or the mud disintegrates and the building returned to the earth. The building location was based on access and logistics but for the richer families also Fengshui. Main times these buildings were clustered around a pond or small lake. Stone paving was laid in the more important streets while many of the smaller villages were just connected by small mountain paths. Wealthy families would erect stone side steps outside their doors to easily mount and dismount their horses and ponies.
Modern architecture wise there is not a lot to get excited about but that’s changing as well. Most of the new architecture is about very low-cost land grab and there is very little design or aesthetics about it, quite understandable given the short and economical nature of its development. Things are changing and local design traditions built on local Huizhou character and modern life and standards are starting to spring up. Hopefully, some esthetic design standards and more conservation can be put into place while allowing change to take place. Not so easy to actually pull off anywhere!. We assume half of the old buildings and many old villages will be lost over the next 10 to 20 years. Some have become dangerous as the mud walls need to be well maintained but mostly it’s due to families wanting to live closer to drivable roads and closer to larger towns while having larger, taller and plumbed, brighter and better-served interiors.
Other than the above mentioned residential architecture great examples of Huizhou architecture can be found in its ancestral halls, memorial archways and bridges. The ancestral halls mimicked the residential buildings (and also acted as them) but were built on a larger scale. They were functionally used for ancestral worship and advocated filial piety and also used to discuss important clan issues and hold ceremonies such as weddings and funerals. The memorial archways were built by the wealthy merchants to the entrance to their homes and villages and nearly always required imperial permission. Made of stone and sometimes laid out in groups they would frame one experience and entrance, tell relevant stories and assert wealth and authority. Bridges were strategically built and many esthetically decorated and were also central points to village and town life. Many were covered with seating areas and also carving depicting local stories. Some survive till today.
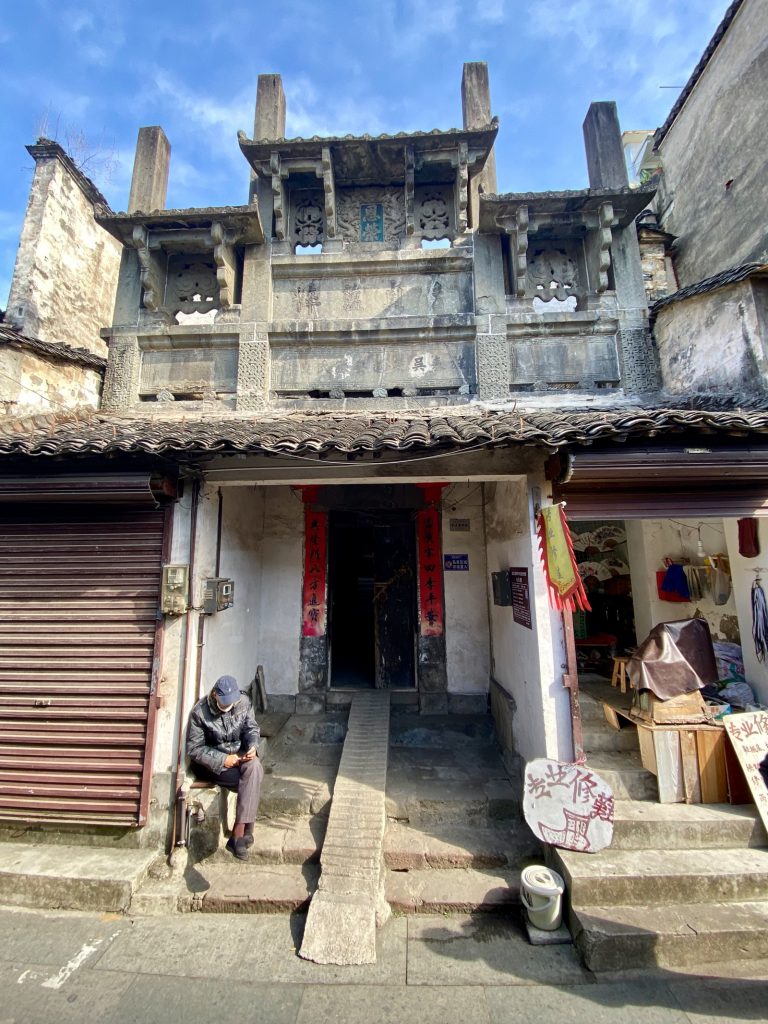
The built landscape was mostly practical and agricultural in function. Small bonsai and rock gardens sat adjacent to the plots of land but large formal gardens were never a thing due to the beauty of the surrounding landscape and the scarcity of arable land. Potted plants and mini bonsai rock gardens mimicking the surrounding hills were placed in the courtyards. Water was always very important as a resource and also very symbolic.
The key points of Huizhou Architecture are:
- High “white washed” walls with black roof tiles. These would keep out (or in) unwanted people while contrasting sharply with the background while being cool in summer.
- They where inwards facing and built around open courtyards to provide airatted safe spaces.
- Many had various rows / levels and decorative covered arches and “horse-head” walls.
- The entrance gate would display the social statues of the family / owner. The more stone present and the more alaborate the carving the more powerful the family.
- Many of the larger family houses were seperated by rows each with a sub family inhabbiting one row.
- Many had patios which provided light, ventilation and good luck! Water is a symbol of luck, rain water would be allowed to flow into the courtyard / patio and collected and used but not allowed to flow out, just like you would not like your luck to flow away!
- The inner courtyards helped illuminated and airrate the lower levels and where known as “light wells” (天井; tiānjǐng)
Residential buildings key esthetics and elements:
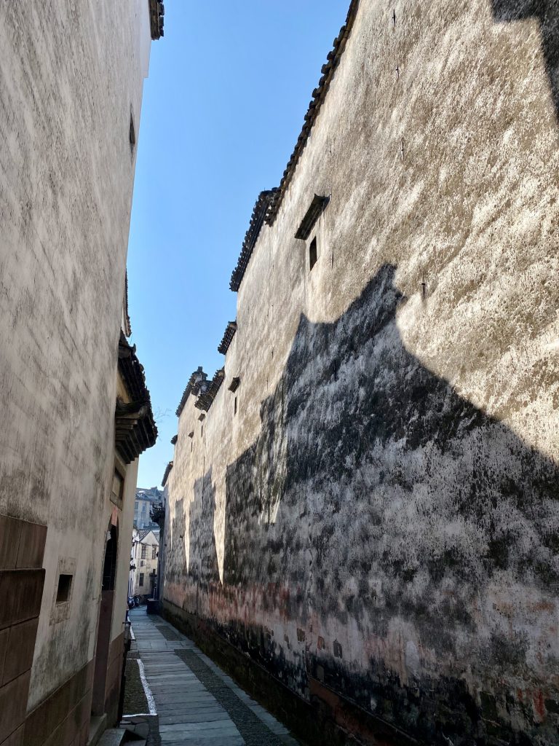
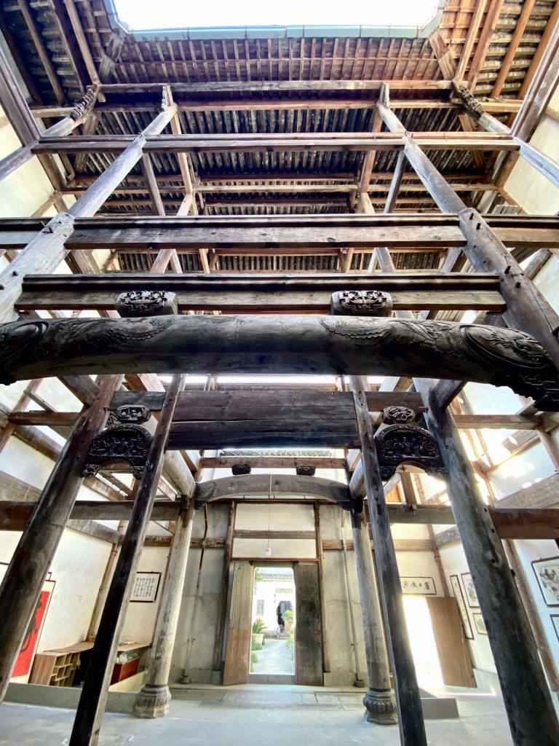
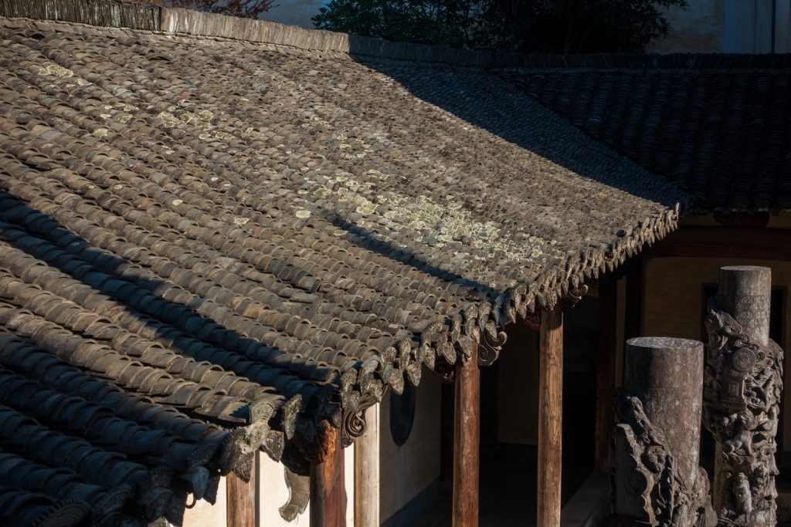
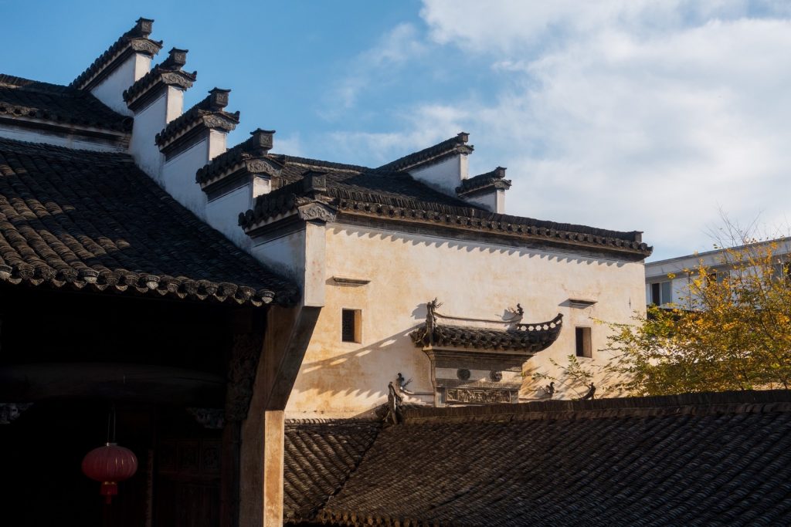
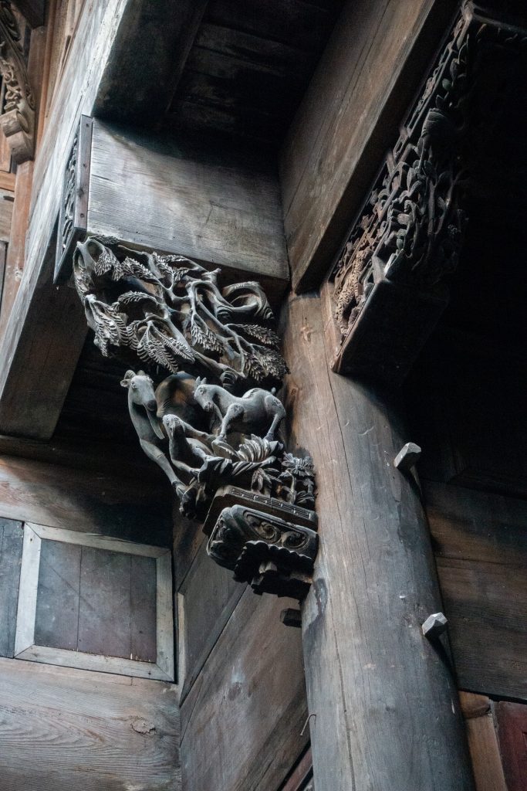
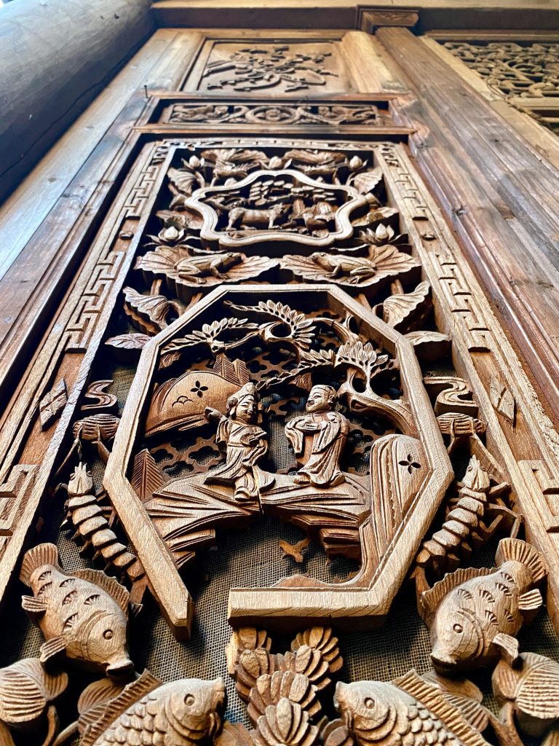
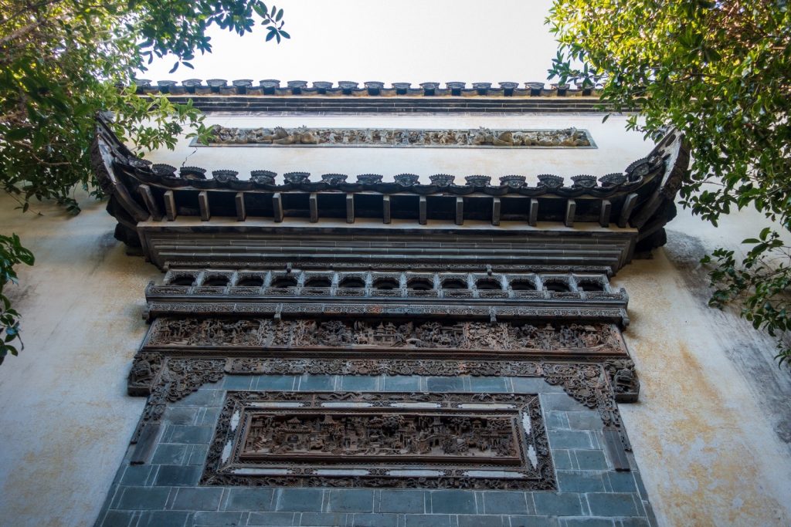
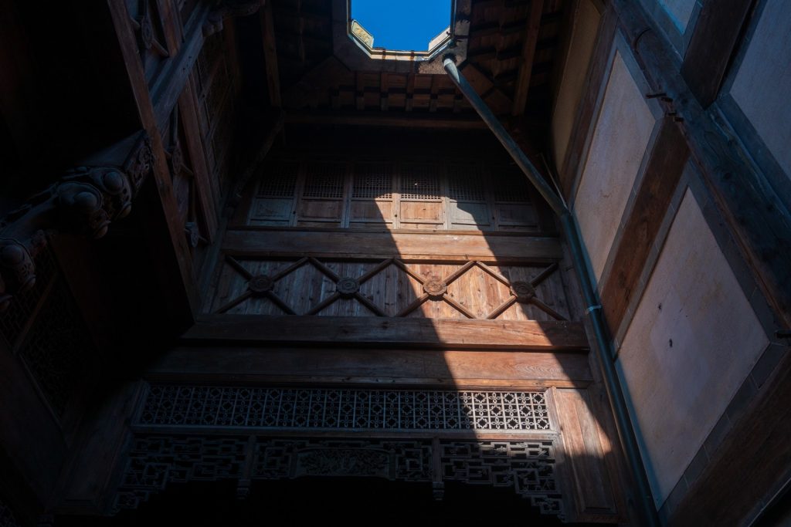
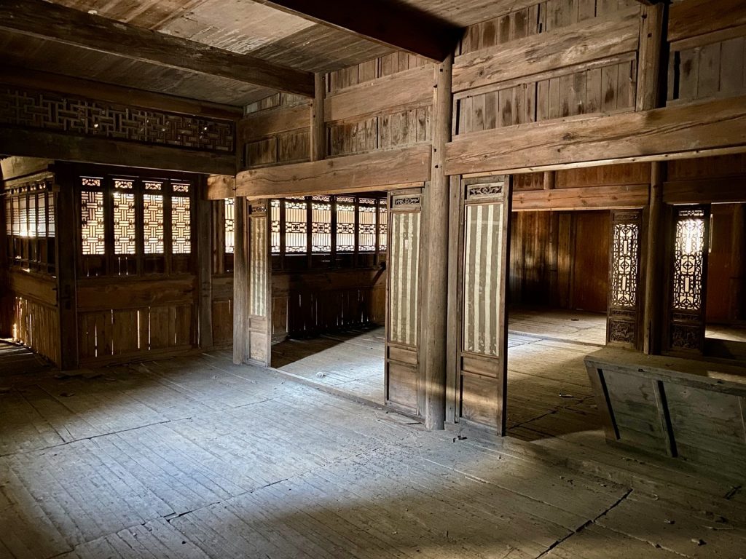
Many of the above pictures are taken from She County traditional “architectural” meusum. Well worth a visit if your in the area. Try and identify as much of the symbolism and stories of the architecture.
The meanings of the carvings & paintings:
Chinese architecture has more storytelling in it than probably any other style of architecture along with a lot of playful charm. We hope to add a whole host of info on the meaning of different symbolize so you (and we) can decode the decorative elements of the architecture. Anyway to start:
Some of the Symbolic meanings:
- Bat Collecting Coins meant collecting your fortune. The bat was a symbol of ….
- Looking up to a magpie suggested a blessing
- Clock, vase and mirror symbolised peace, and harmony in the house. You see these as common objects in contempory houses still today.
Also, there was meaning based on more temporary placement of items:
If the master was out then the semicircular half tables would be placed against the walls. If he was there then they would be combined, this was also a warning to male visitors not to enter!

